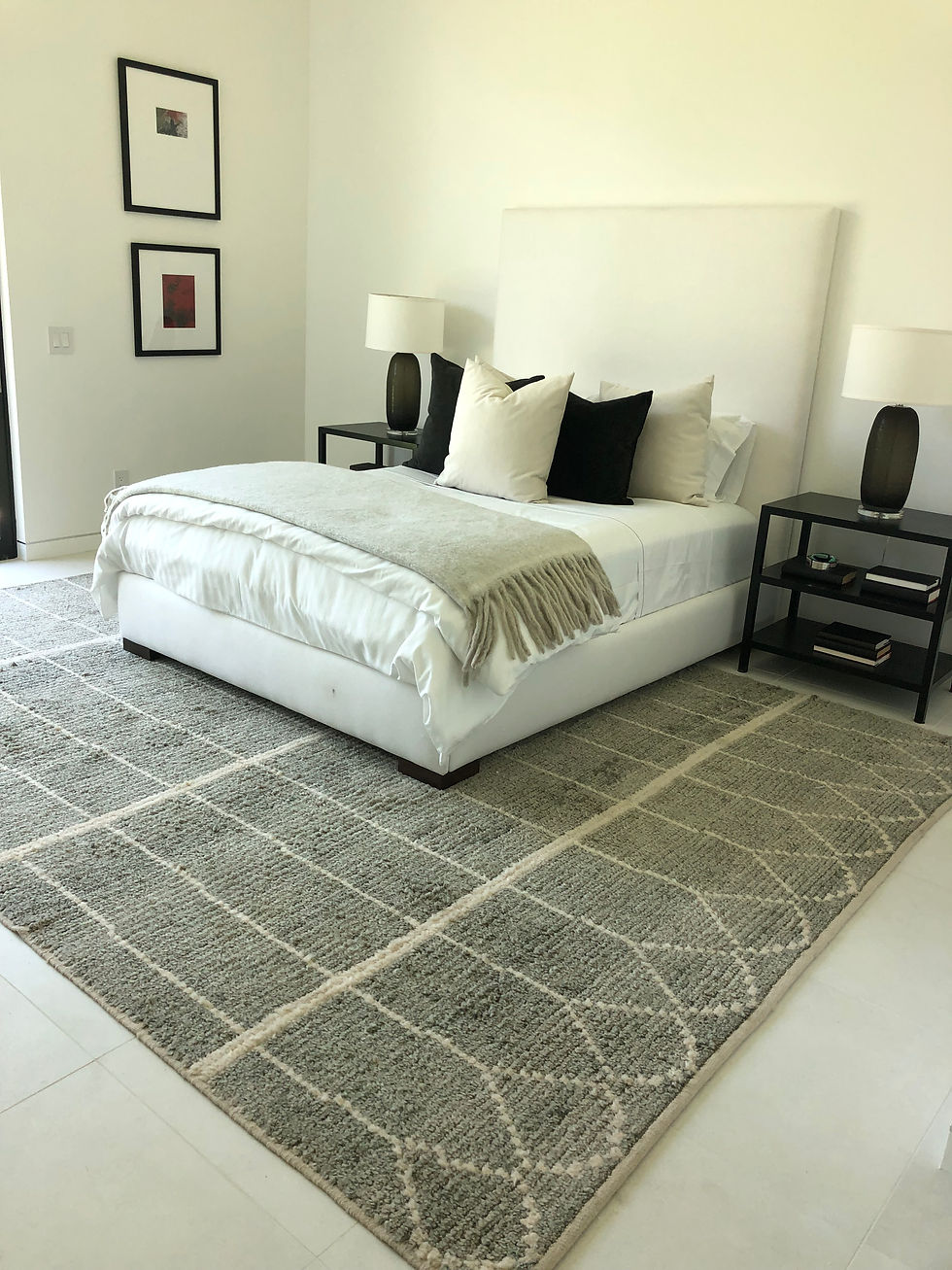New Construction- Rancho Mirage 9

Summary
The exterior showcases clean lines and a striking facade of glass and concrete, allowing the home to harmonize effortlessly with its surroundings. Inside, the expansive open layout flows effortlessly from the living and dining areas to the sleek gourmet kitchen, where high-end appliances, custom cabinetry, and a large quartz island set the stage for both everyday living and entertaining.
Floor-to-ceiling windows flood the interiors with natural light, blurring the line between indoor and outdoor living. The luxurious primary suite offers a serene retreat with panoramic views, a spa-like en-suite with a soaking tub, and an elegant walk-in closet.
Outside, the meticulously designed pool area serves as the heart of the home’s outdoor living space, featuring a sun deck, minimalist landscaping, and a covered lounge area perfect for relaxation and gatherings. This home exemplifies the beauty of modern minimalism, offering an effortless blend of luxury and simplicity.
Location
Rancho Mirage, CA
Bedrooms
5
Bath
5.5
SQF
5,295






